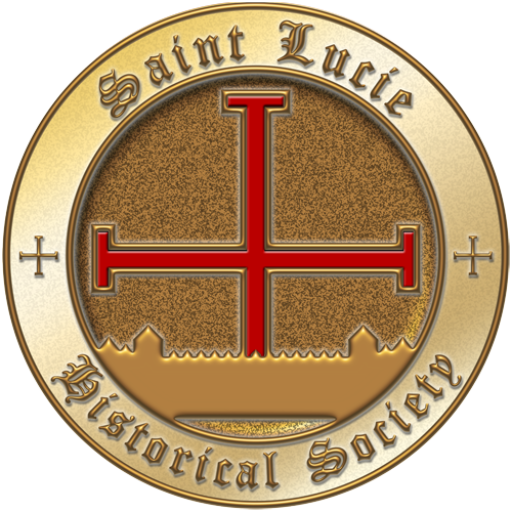St Lucie County High School / Fort Pierce Elementary
St. Lucie County High School/ Fort Pierce Elementary
1100 Delaware Avenue, Fort Pierce, Florida
School began each day with the ringing of the school bell, which still hangs in the west tower of the 1914 building. Its peal is a traditional sound in Ft. Pierce and it is rung every day to signal the beginning and the end of classes. At 2:00 P.M. on July 4, 1976, the principle at that time, Norman Behling, and the assistant principle, Jacob Gallmon, brought their families together to ring this bell in celebration of the Bicentennial.
Ft. Pierce Elementary has the distinction of being the oldest school still standing in St. Lucie County. With its massive size and formidable construction, it was clearly built to last. One testament to its strong construction is the fact it is still used as a hurricane shelter. Many Fort Pierce natives, their parents, grandparents, and even great-grandparents have attended Ft. Pierce Elementary. It was the county high school from 1914 to 1954, and has remained an elementary school since that time. Its auditorium has witnessed many graduations and class reunions. For many people in St. Lucie County, the yellow brick school on Delaware Avenue is an important institution of which they feel a part.
The school is a notable example of “Mission style” architecture, was the first building of this type in St. Lucie County, Florida. The original structure, begun in 1914, was designed by W.B. Camp, an architect from Jacksonville, Florida. Completed in 1915, it was constructed by Smith and Watson, contractors of Albany, Georgia.
There were two major additions to the school built in 1924 and 1926. The 1924 expansion, a separate building to the west of the original, was designed by J.N. Sherwood Construction Company of Fort Pierce and was built by J.C. Hanner Construction Company of Orlando. In 1926, a classroom wing was added to the 1914 structure. This new addition was designed by Hatcher and Funke, and built by the Cahow Construction Company. Both firms were based in Fort Pierce.
In physical appearance, Fort Pierce Elementary should be considered as a “whole” school, not as three separate buildings. The design and construction of the 1924 and 1926 additions are highly consistent with the original school. Moreover, many of the same building materials were used throughout all three structures.
The school was built using red barrel roof tiles, supporting walls of brick and wood, and an exterior facade of cream colored brick. According to specifications, this brick…”is a select pressed brick with white cement trimmings and is laid in a rake joint fashion.” The beams and rafters are unusually thick, having been cut from virgin heart pine. The protruding beams and outside trim are made of cypress. Likewise, the foundations are strongly built, using brick supports and concrete. The 1914 school even utilized granite footings that were brought down from Georgia.
